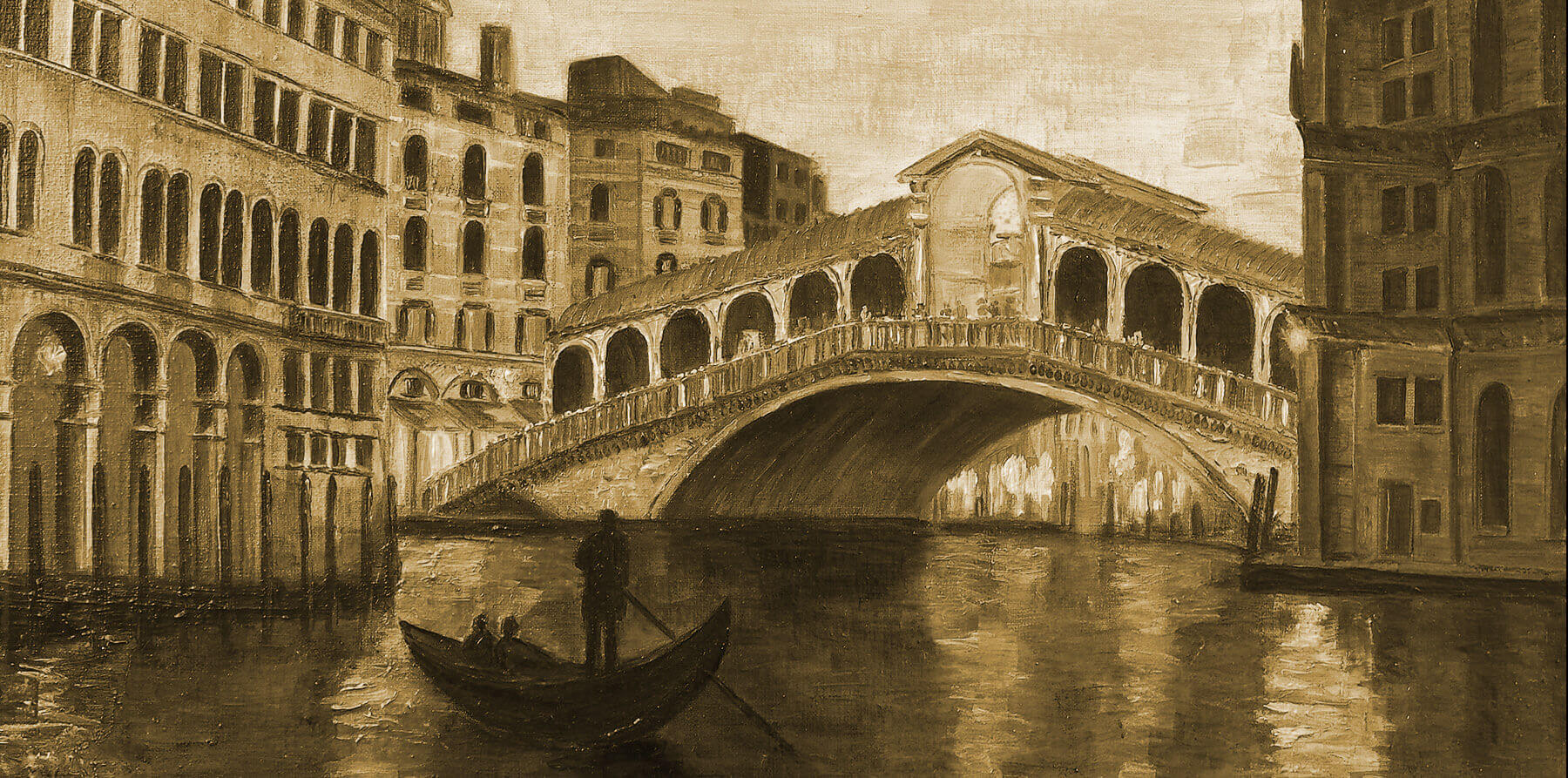More about Pompidou Centre

Contributor
Don’t be misled, Georges Pompidou Center is probably open and not under construction.
The steel bars on the facade of the Georges Pompidou Center, locally known as Centre Pompidou, are not temporary scaffolding. Although the building’s steadfast rectangular shape may appear imposing, do not be discouraged from taking a closer look. The site’s metal exoskeleton permanently exposes the infrastructure of the building, creating the appearance of scaffolding as if the structure is constantly being constructed or extensively renovated. Instead of seamlessly incorporated into the space or hidden behind plastered walls, the physical supports are emphasized, serving as visual reminders of the expelled efforts from constructing the building.
The striking color-coded service ducts underscore the movements that occur throughout the building, demonstrating that the site is closer to a living organism than a static construction. With the green pipes circulating water, yellow pipes for electricity, and blue pipes for air conditioning, the red pipes are dedicated to the movement of people via escalators and elevators. The escalator tubes, the bottoms of which are painted red, give visitors the impression of traveling within the inner-workings of the structural architecture. Built between 1970 and 1977, this six-story inside-out design is an exemplary example of high-tech architecture. Since the physical supports and service ducts are located on the exterior, the interior is free of vertical interruptions such as pillars or columns, and offer a flexible exhibition space.
Since 1987, Centre Pompidou has garnered nearly twice as many yearly visitors than the Eiffel Tower. Thankfully, the same amount of careful deliberation placed on the building itself was also allocated to Centre Pompidou’s plaza, which helps accommodate the large amount of daily visitors. The large, slightly sloped, paved piazza in front of the building is an ideal setting to relax and snack on a fresh baguette or croissant, but also demonstrates a conscious inclusion of the public arts. While Centre Pompidou houses the Musée National d'Art Moderne, Europe’s largest museum for modern art, the piazza offers a space for emerging contemporary artists, musicians, and performers.
The arts and cultural center owes its creation to former French President Georges Pompidou, who, as acting President in 1969, held a competition for the architectural design of Centre Pompidou. Some of the most famous French architects of the time entered, but the design by two relatively unknown architects won instead. Renzo Piano and Richard Rogers are the masterminds behind the architecture of Centre Pompidou, named after former President Pompidou, who sadly did not live to see his project’s completion in 1977. In Roger’s and Piano’s original design, the building’s facade featured billboard messages and a large screen projecting to the plaza below. Unfortunately, this design element was scrapped by President Pompidou’s successor following his death in 1974. Heavily influenced by the 1968 Paris student riots and the Vietnam War, the billboard and screen would have likely conveyed messages that would have made Jenny Holzer and Barbara Kruger proud. In response to this revolutionary spirit, then President Valéry Giscard d'Estaing stated, “It is a political weapon, I don't want it,” and he got his wish.
Sources
- https://www.dezeen.com/2017/10/20/centre-pompidou-atelier-van-lieshout-…
- https://www.centrepompidou.fr/en/The-Centre-Pompidou/The-Building
- https://www.dezeen.com/2013/07/26/richard-rogers-centre-pompidou-revolu…
- http://www.nytimes.com/1987/02/17/arts/for-pompidou-center-at-age-10-th…
- https://www.dezeen.com/2017/01/31/renzo-piano-richard-rogers-photograph…
- https://www.archdaily.com/64028/ad-classics-centre-georges-pompidou-ren…
- https://hyperallergic.com/403741/too-lewd-for-the-louvre-boinking-build…
Featured Content
Here is what Wikipedia says about Centre Pompidou
The Centre Pompidou (
French pronunciation: [sɑ̃tʁ pɔ̃pidu]), more fully the Centre national d'art et de culture Georges-Pompidou (lit. 'National Georges Pompidou Centre of Art and Culture'), also known as the Pompidou Centre in English and colloquially as Beaubourg, is a building complex in Paris, France. It was designed in the style of high-tech architecture by the architectural team of Richard Rogers, Su Rogers and Renzo Piano, along with Gianfranco Franchini. It is named after Georges Pompidou, the President of France from 1969 to 1974 who commissioned the building, and was officially opened on 31 January 1977 by President Valéry Giscard d'Estaing.
Centre Pompidou is located in the Beaubourg area of the 4th arrondissement of Paris. It houses the Bibliothèque publique d'information (BPI; Public Information Library), a vast public library; the Musée National d'Art Moderne, the largest museum for modern art in Europe; and IRCAM, a centre for music and acoustic research. The Place Georges Pompidou is an open plaza in front of the museum.
The Centre Pompidou will be closed for renovation from 2 March 2025 until 2030. The BPI will be temporarily relocated to its Lumière building.
Check out the full Wikipedia article about Centre Pompidou



















